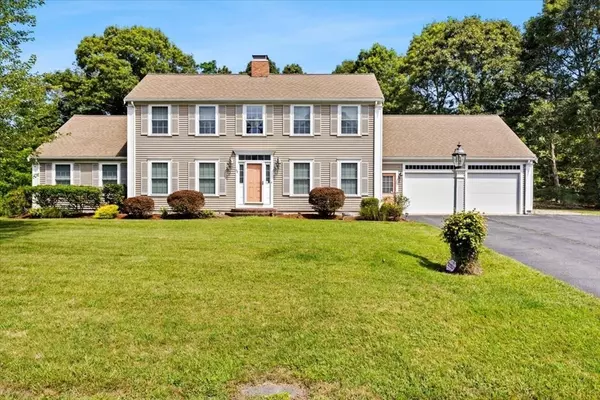OPEN HOUSE
Sat Aug 16, 10:00am - 12:00pm
UPDATED:
Key Details
Property Type Single Family Home
Sub Type Single Family Residence
Listing Status Active
Purchase Type For Sale
Square Footage 1,992 sqft
Price per Sqft $376
MLS Listing ID 73416413
Style Colonial
Bedrooms 2
Full Baths 2
Half Baths 1
HOA Y/N false
Year Built 2005
Annual Tax Amount $4,909
Tax Year 2025
Lot Size 0.540 Acres
Acres 0.54
Property Sub-Type Single Family Residence
Property Description
Location
State MA
County Barnstable
Zoning 1010
Direction N. Dennis Rd. to Placid St. to left on Winsome Rd. property on left.
Rooms
Family Room Closet, Flooring - Hardwood, Open Floorplan, Recessed Lighting
Basement Full
Primary Bedroom Level Main, First
Dining Room Flooring - Hardwood, Flooring - Stone/Ceramic Tile, French Doors, Exterior Access, Open Floorplan
Kitchen Skylight, Cathedral Ceiling(s), Closet, Flooring - Hardwood, Dining Area, Pantry, Countertops - Stone/Granite/Solid, Breakfast Bar / Nook, Open Floorplan, Gas Stove
Interior
Interior Features Ceiling Fan(s), Closet, Recessed Lighting, Bonus Room
Heating Baseboard, Natural Gas
Cooling Central Air
Flooring Vinyl, Carpet, Hardwood, Flooring - Wall to Wall Carpet
Fireplaces Number 1
Fireplaces Type Living Room
Appliance Gas Water Heater, Range, Dishwasher, Microwave, Refrigerator, Washer, Dryer
Laundry Bathroom - Half, Main Level, Gas Dryer Hookup, Washer Hookup, First Floor
Exterior
Exterior Feature Patio, Storage, Sprinkler System, Stone Wall, Other
Garage Spaces 2.0
Community Features Shopping, Park, Golf, Bike Path, Highway Access
Utilities Available for Gas Range, for Gas Dryer, Washer Hookup
Waterfront Description Bay,Ocean,1 to 2 Mile To Beach,Beach Ownership(Public)
Roof Type Shingle
Total Parking Spaces 4
Garage Yes
Building
Lot Description Level
Foundation Concrete Perimeter
Sewer Inspection Required for Sale
Water Public
Architectural Style Colonial
Others
Senior Community false





