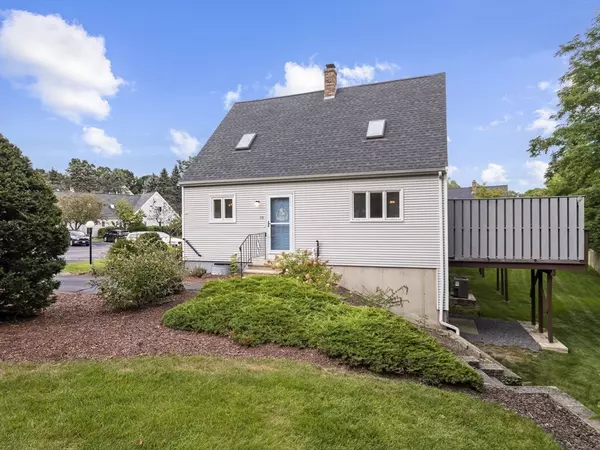Open House
Sat Sep 06, 12:00pm - 2:00pm
UPDATED:
Key Details
Property Type Condo
Sub Type Condominium
Listing Status Active
Purchase Type For Sale
Square Footage 1,843 sqft
Price per Sqft $271
MLS Listing ID 73425854
Bedrooms 2
Full Baths 1
Half Baths 1
HOA Fees $450/mo
Year Built 1983
Annual Tax Amount $4,348
Tax Year 2025
Property Sub-Type Condominium
Property Description
Location
State MA
County Plymouth
Zoning R20S
Direction Standish to Liberty. Complex is on the left. When in complex take first left and unit J5 is at end
Rooms
Family Room Closet, Flooring - Wall to Wall Carpet, Exterior Access, Slider, Lighting - Overhead
Basement Y
Primary Bedroom Level Second
Dining Room Flooring - Hardwood, Open Floorplan, Lighting - Pendant
Kitchen Dining Area, Countertops - Stone/Granite/Solid, Countertops - Upgraded, Open Floorplan, Remodeled, Gas Stove, Lighting - Pendant
Interior
Heating Forced Air, Natural Gas
Cooling Central Air
Flooring Tile, Carpet, Laminate, Hardwood
Fireplaces Number 1
Fireplaces Type Living Room
Appliance Range, Dishwasher, Refrigerator, Washer, Dryer
Laundry Electric Dryer Hookup, Washer Hookup, In Basement, In Unit
Exterior
Exterior Feature Deck, Patio, Professional Landscaping
Utilities Available for Electric Range
Roof Type Shingle
Total Parking Spaces 2
Garage No
Building
Story 3
Sewer Private Sewer
Water Public
Others
Pets Allowed Yes w/ Restrictions
Senior Community false





