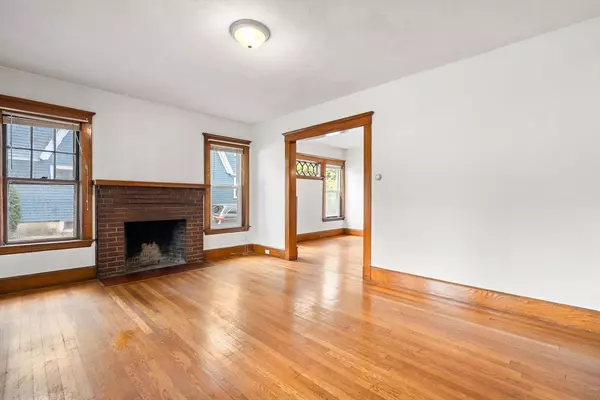
UPDATED:
Key Details
Property Type Multi-Family
Sub Type Multi Family
Listing Status Active
Purchase Type For Sale
Square Footage 2,240 sqft
Price per Sqft $488
MLS Listing ID 73431135
Bedrooms 4
Full Baths 2
Year Built 1915
Annual Tax Amount $11,452
Tax Year 2025
Lot Size 4,791 Sqft
Acres 0.11
Property Sub-Type Multi Family
Property Description
Location
State MA
County Middlesex
Zoning R2
Direction Broadway to Everett Street
Rooms
Basement Full, Concrete, Unfinished
Interior
Interior Features Bathroom With Tub & Shower, Living Room, Dining Room, Kitchen
Heating Natural Gas
Cooling None
Flooring Tile, Hardwood
Fireplaces Number 2
Fireplaces Type Wood Burning
Appliance Range, Refrigerator, Oven, Dishwasher
Laundry Gas Dryer Hookup, Washer Hookup
Exterior
Exterior Feature Rain Gutters
Garage Spaces 2.0
Community Features Public Transportation, Shopping, Tennis Court(s), Park, Laundromat, Bike Path, Public School
Utilities Available for Gas Range, for Gas Dryer, Washer Hookup
Roof Type Shingle
Total Parking Spaces 4
Garage Yes
Building
Lot Description Level
Story 2
Foundation Stone
Sewer Public Sewer
Water Public
Schools
Elementary Schools Thompson
Middle Schools Gibbs/Ottoson
High Schools Ahs
Others
Senior Community false
GET MORE INFORMATION






