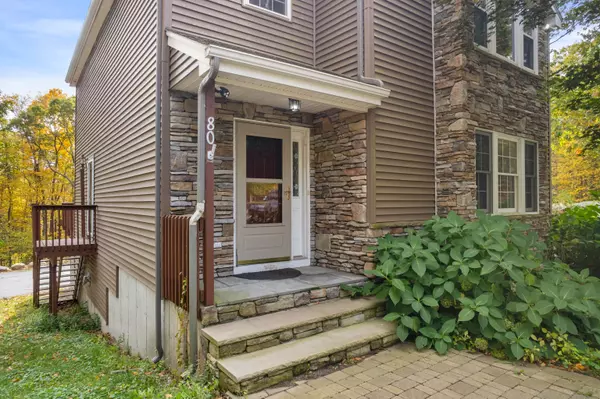
Open House
Sun Nov 02, 2:30pm - 4:00pm
UPDATED:
Key Details
Property Type Single Family Home
Listing Status Active
Purchase Type For Sale
Square Footage 3,264 sqft
Price per Sqft $180
MLS Listing ID 24128377
Style Colonial
Bedrooms 4
Full Baths 4
Half Baths 1
Year Built 1999
Annual Tax Amount $8,354
Lot Size 2.430 Acres
Property Description
Location
State CT
County New London
Zoning RU
Rooms
Basement Full, Unfinished, Garage Access, Concrete Floor, Full With Hatchway
Interior
Heating Baseboard, Zoned
Cooling Split System, Window Unit
Fireplaces Number 1
Exterior
Exterior Feature Deck, Patio
Parking Features Under House Garage, Driveway
Garage Spaces 2.0
Waterfront Description Not Applicable
Roof Type Asphalt Shingle
Building
Lot Description Secluded, Treed, Dry, Rolling
Foundation Concrete
Sewer Septic
Water Private Well
Schools
Elementary Schools Per Board Of Ed
High Schools Per Board Of Ed
GET MORE INFORMATION






