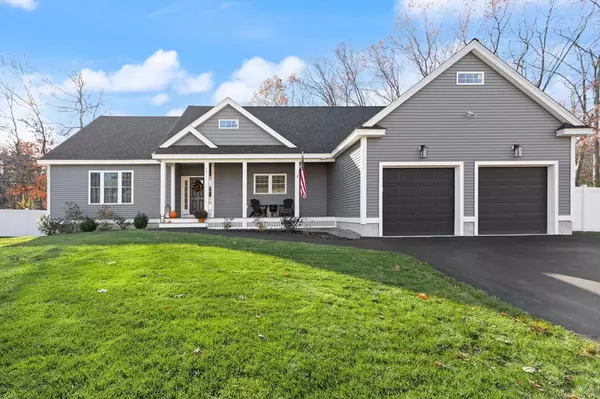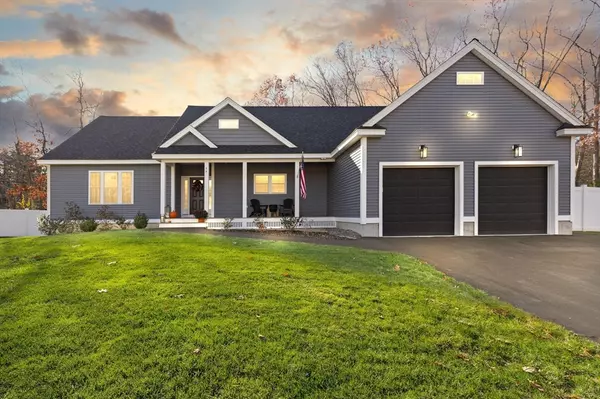
Open House
Sun Nov 23, 11:00am - 1:00pm
UPDATED:
Key Details
Property Type Single Family Home
Sub Type Single Family Residence
Listing Status Active
Purchase Type For Sale
Square Footage 1,984 sqft
Price per Sqft $428
MLS Listing ID 73456502
Style Ranch
Bedrooms 3
Full Baths 3
HOA Y/N false
Year Built 2021
Annual Tax Amount $7,972
Tax Year 2025
Lot Size 0.950 Acres
Acres 0.95
Property Sub-Type Single Family Residence
Property Description
Location
State MA
County Middlesex
Area Kenwood
Zoning res
Direction Please use GPS
Rooms
Basement Full, Partially Finished, Walk-Out Access, Radon Remediation System
Primary Bedroom Level Main, First
Main Level Bedrooms 1
Dining Room Vaulted Ceiling(s), Flooring - Hardwood, Exterior Access, Open Floorplan, Recessed Lighting, Lighting - Overhead
Kitchen Flooring - Hardwood, Countertops - Stone/Granite/Solid, Kitchen Island, Breakfast Bar / Nook, Open Floorplan, Gas Stove, Lighting - Pendant
Interior
Interior Features Dining Area, Countertops - Upgraded, Wet bar, Cabinets - Upgraded, Bathroom - 3/4, Bonus Room, Kitchen, Bathroom, Exercise Room, Mud Room, Wired for Sound
Heating Forced Air, Natural Gas
Cooling Central Air, Ductless
Flooring Wood, Carpet, Laminate, Flooring - Wall to Wall Carpet, Flooring - Stone/Ceramic Tile, Flooring - Hardwood
Fireplaces Number 1
Fireplaces Type Living Room
Appliance Gas Water Heater, Range, Dishwasher, Range Hood
Laundry Laundry Closet, Flooring - Stone/Ceramic Tile, Lighting - Overhead, First Floor, Gas Dryer Hookup
Exterior
Exterior Feature Porch, Deck - Vinyl, Rain Gutters, Professional Landscaping, Fenced Yard
Garage Spaces 2.0
Fence Fenced/Enclosed, Fenced
Community Features Shopping, Walk/Jog Trails, Golf, Highway Access, House of Worship, Public School
Utilities Available for Gas Range, for Gas Oven, for Gas Dryer
Roof Type Shingle
Total Parking Spaces 6
Garage Yes
Building
Lot Description Corner Lot, Level
Foundation Concrete Perimeter
Sewer Private Sewer
Water Public
Architectural Style Ranch
Others
Senior Community false
Acceptable Financing Contract
Listing Terms Contract
GET MORE INFORMATION






