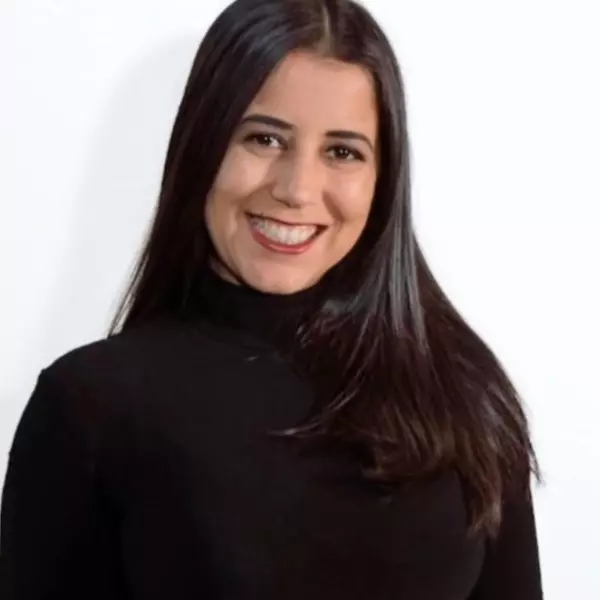For more information regarding the value of a property, please contact us for a free consultation.
Key Details
Sold Price $804,000
Property Type Condo
Sub Type Condominium
Listing Status Sold
Purchase Type For Sale
Square Footage 2,553 sqft
Price per Sqft $314
MLS Listing ID 72828250
Sold Date 06/08/21
Bedrooms 3
Full Baths 3
Half Baths 1
HOA Fees $375/mo
HOA Y/N true
Year Built 2017
Annual Tax Amount $6,409
Tax Year 2021
Property Sub-Type Condominium
Property Description
Stunning end unit townhouse at Baldwin Woods features fantastic open concept floor plan with vaulted ceilings, high end finishes, and a rare FIRST FLOOR MASTER SUITE! Main level features large, open concept living room with vaulted ceiling, modern kitchen with 42 inch white shaker cabinets, multi-level island with granite countertops and bar seating, stainless steel appliances, and dining area with slider to the deck. Master suite is conveniently tucked away from the entertaining area and features gorgeous master bath with beautiful, tiled shower & glass door, double vanity, and walk-in closet. Nice entry way with closet, garage, laundry room, and half bath complete the main level. Second level features a large loft, office area with built-in desk, 2 bedrooms, and full bath with double vanity. Finished basement features large family room, den, walk-in closet, bath with beautiful shower, and plenty of room for storage. Convenient commuter location just minutes to Route 95 and T-station.
Location
State MA
County Middlesex
Zoning R-3
Direction Main Street to School Street to Merrimac Street to E. Dexter Avenue (Use 100 Baldwin Avenue for GPS)
Rooms
Family Room Bathroom - Full, Walk-In Closet(s), Flooring - Hardwood, Recessed Lighting
Primary Bedroom Level Main
Dining Room Flooring - Hardwood, Deck - Exterior, Open Floorplan, Slider, Lighting - Overhead, Crown Molding
Kitchen Bathroom - Half, Flooring - Hardwood, Dining Area, Pantry, Countertops - Stone/Granite/Solid, Countertops - Upgraded, Kitchen Island, Breakfast Bar / Nook, Cabinets - Upgraded, Deck - Exterior, Exterior Access, Open Floorplan, Recessed Lighting, Slider, Stainless Steel Appliances, Gas Stove, Lighting - Pendant, Crown Molding
Interior
Interior Features Lighting - Overhead, Closet/Cabinets - Custom Built, Recessed Lighting, Bathroom - 3/4, Bathroom - Tiled With Shower Stall, Loft, Office, Bathroom, Den
Heating Forced Air, Natural Gas
Cooling Central Air
Flooring Tile, Carpet, Hardwood, Flooring - Wall to Wall Carpet, Flooring - Stone/Ceramic Tile, Flooring - Hardwood
Appliance Range, Dishwasher, Disposal, Microwave, Washer, Dryer, ENERGY STAR Qualified Refrigerator, ENERGY STAR Qualified Dishwasher, Gas Water Heater, Plumbed For Ice Maker, Utility Connections for Gas Range, Utility Connections for Gas Oven, Utility Connections for Electric Dryer
Laundry Flooring - Stone/Ceramic Tile, Electric Dryer Hookup, Washer Hookup, First Floor, In Unit
Exterior
Garage Spaces 1.0
Community Features Public Transportation, Shopping, Highway Access, Private School, Public School, T-Station
Utilities Available for Gas Range, for Gas Oven, for Electric Dryer, Washer Hookup, Icemaker Connection
Roof Type Shingle
Total Parking Spaces 2
Garage Yes
Building
Story 2
Sewer Public Sewer
Water Public
Schools
Elementary Schools Linscott
Middle Schools Kennedy
High Schools Woburn Hs
Others
Pets Allowed Yes w/ Restrictions
Senior Community false
Acceptable Financing Contract
Listing Terms Contract
Read Less Info
Want to know what your home might be worth? Contact us for a FREE valuation!

Our team is ready to help you sell your home for the highest possible price ASAP
Bought with Manish Patwari • StartPoint Realty





